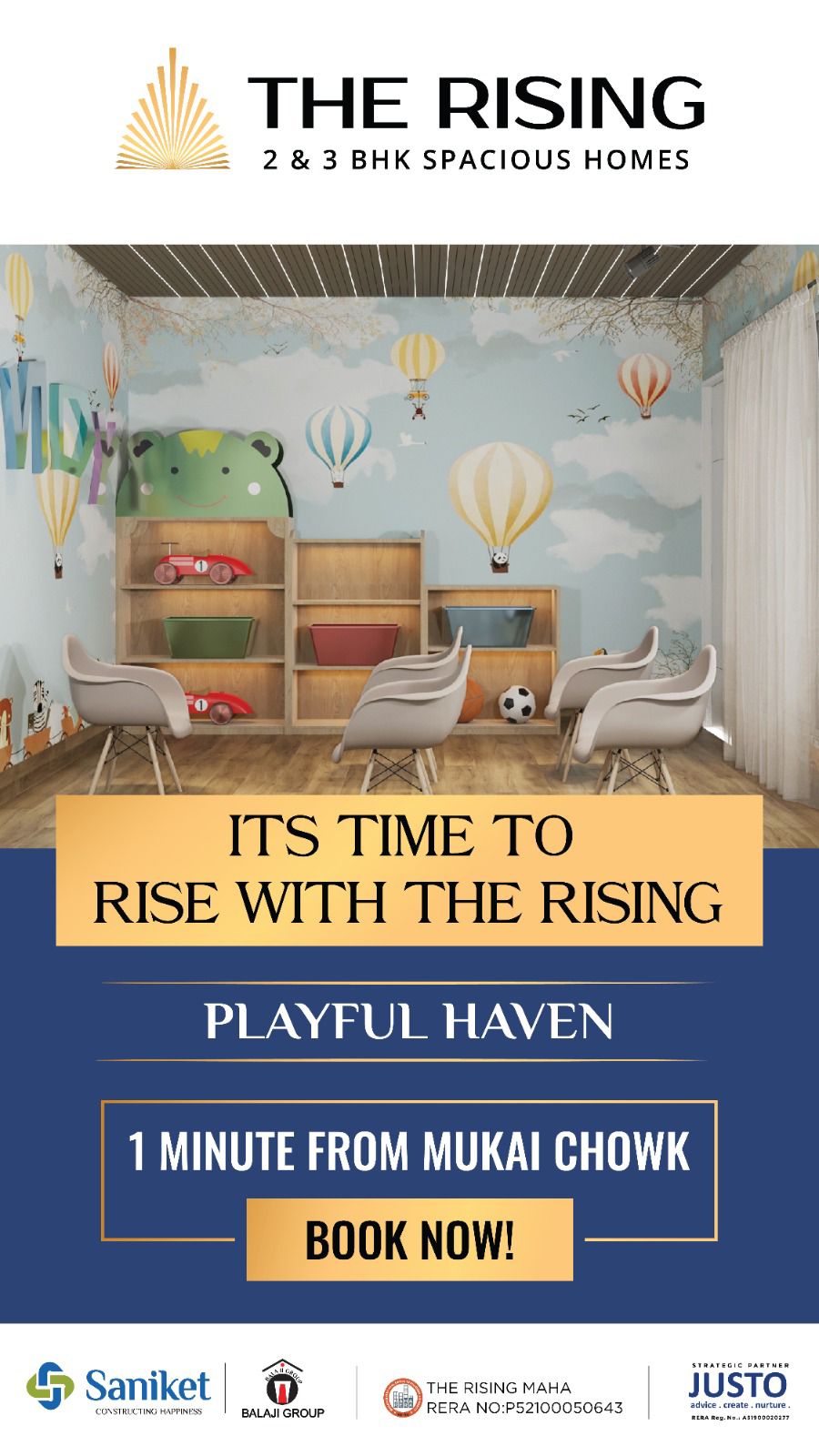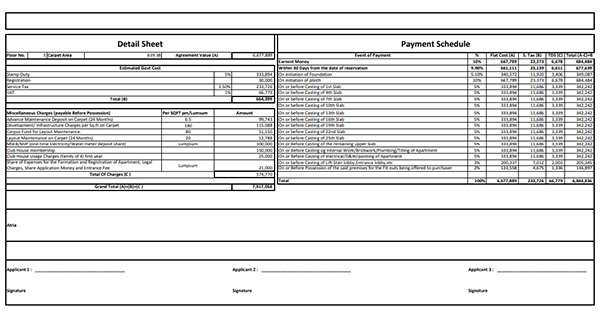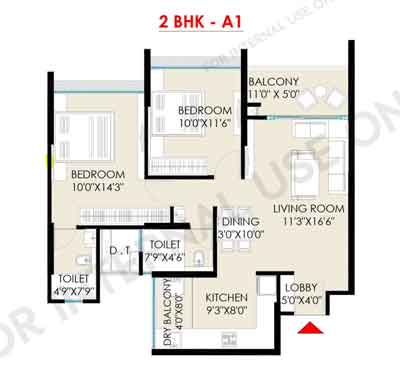Booking Open
Saniket The Rising
Saniket The Rising
At Ravet-Kiwale Road, Pune
By Saniket Group
→ Floors G -22 Floors
→ Possession 2026
Avail Pre-Launch Benefits
2 & 3 BHK Premium Homes Starts At
₹ 57.95 lakhs + Taxes
RERA No: P52100050643
Saniket The Rising
Saniket The Rising is located near Ravet-Kiwale Road, Kiwale. It offers 2 & 3 BHK luxurious apartments with premium-class amenities such as a kids' play area, trampoline park, floral gardens, spectator plaza, parents' seating area, toddlers' play area, open turf, indoor badminton, dance studio, arts and crafts room, amphitheatre, clubhouse, CrossFit area, conference room, mini theatre, infinity swimming pool with kids' pool, massage room, gymnasium, meditation area, co-working space, children's play area, lawn, cycling area for kids, floor games, exercise yard, pets' park, seating court, creche, yoga room, art studio, multipurpose play court, senior citizen court, walking track, tiered seating, pool complex, and toddlers' play park.
The project is RERA-approved. The 2 and 3 BHK apartments in Saniket The Rising are spacious, with areas starting from 733+ square feet.
Saniket The Rising residential project is a building or group of buildings that are designed for people to live in. These can include apartments, houses, or condos and typically have amenities like pools, gyms, and playgrounds. The main purpose is to provide safe and comfortable living spaces that meet the needs of the community. They can serve different income levels and provide homes for families and individuals.
Project Highlights
- *Only 4 Flats Per Floor
- Low Wastage Flats
- 30+ Modern Amenities
- Well Connected To Commercial Hubs, Hospitals, Educational Institutes & Malls
- Lavish and Comfortable Homes

Area & Pricing
- 2 BHK
- Carpet Area »
744 sq.ft - ₹ On Request
- 2 BHK
- Carpet Area »
801 sq.ft - ₹ On Request
- 3 BHK
- Carpet Area »
1096 sq.ft - ₹ On Request
Saniket Kiwale Amenities

Club House

Jogging Track

Gymnasium

Squash Court

Swimming Pool

Multipurpose Hall

Cafe

Indoor Game Room

Yoga Lawn

Reflexology Pool

Kid's Play Area

Senior Citizen's Area

Amphith eatre

E-Library

Central Greens

Security
Saniket The Rising Floor Plans
Saniket The Rising Location
- Hospitals Distances
- Varad hospitals and critical care 700 m
- Shaurya hospital 300 m
- Vithoba hospital 1.5 km
- Shubhshree multispeciality hospital 2.6 km
- Aadhar multispecialaity hospiatl 2.5 km
- Aditya birla hospital 7.5 km
- Connectivity
- Nigdi 6.9 km
- Mamurdi 4.2 km
- Akurdi railway station 5.7 km
- Mukai chowk 1.1 km
- Aundh Ravet BRT 9 km
- Basket bridge 4.1 km
- Dange chowk 7.8 km
- Hinjewadi IT park 12 km
- MCA stadium 4.8 km
- Schools
- Cambridge champs international pre school 200 m
- Shrivardhan gurukul school to career 350 m
- St. Joseph bethany convent school 600 m
- little heart nusrsery, pre school 120 m
- Sapling pre school 700 m
- Little angel public school 400 m
- Shreevardhanam school 850 m
- DY patil college 15.2 km
- Pimpri chinchwad college of engineering 5.7 km
- Supermarkets
- Om super market 650 m
- chandrabhaga corner 1.2 km
- D-Mart Thergaon 9.7 km
- Suraj mini market 1.5 km
- Reliance smart superstore 2.3 km
Lets Get In Touch!
+91 9082164514






